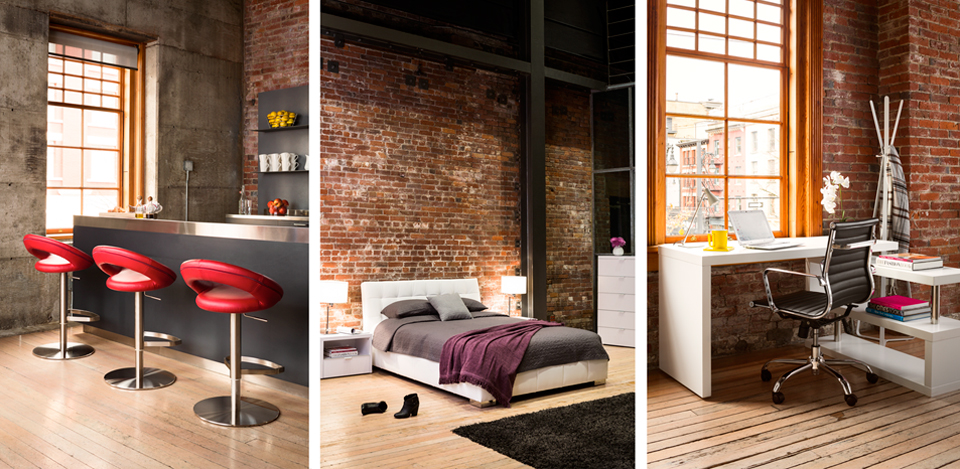
Mobler Furniture
For this project we photographed in one of the oldest and most historic buildings in Vancouver. The brick walls and wood floors contrasted nicely with the modern euro-styled furniture that Mobler features.The furniture was selected from their showroom, delivered, unpacked and arranged to look like it would in a home. We then styled, lit and photographed the sets.
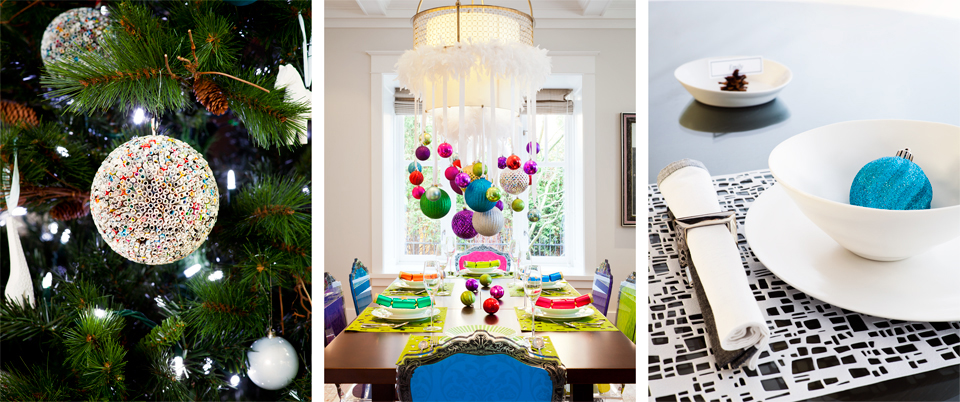
Western Living Magazine, November
Styling by Mint Interiors. This project was printed in the November issue with the centre image as the cover. Happy Holidays.
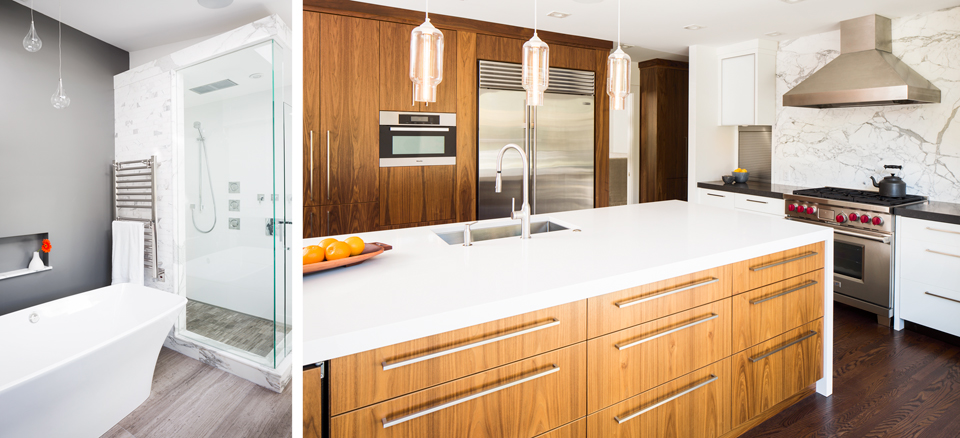
J&R Katz Architecture and Design
Vancouver residence. A complete renovation transformed this house into a modern dream home. I chose to display these two photographs as I like how the lighting highlights the quality of the finishes.
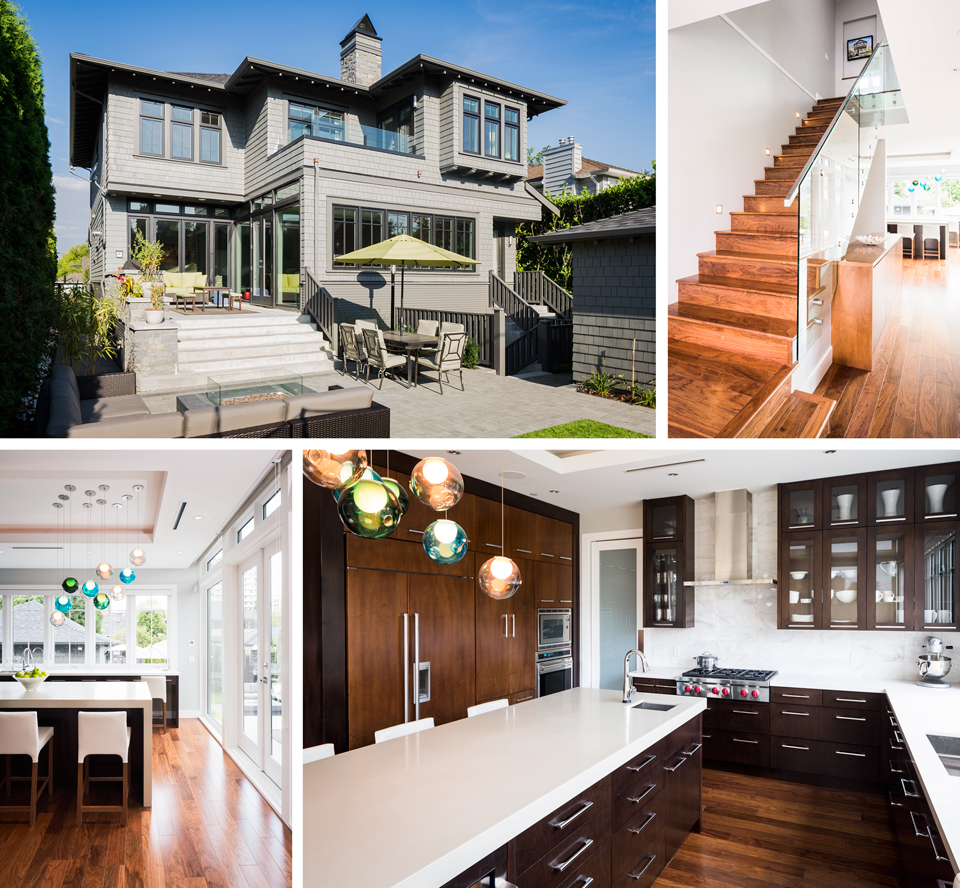
J&R Katz Architecture and Design
Vancouver residence. The kitchen was the heart of this wonderful family home. With windows on two sides, it felt bright and spacious. The floor, custom cabinets and coloured bocci light pendants provided colour and warmth.
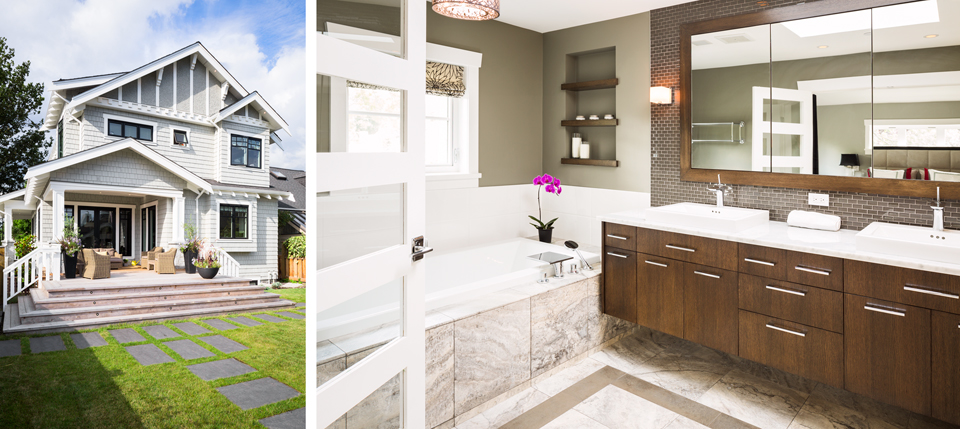
J & R Katz Architecture and Design
Vancouver residence. New build family home that balanced a traditional feel with a modern open plan and warm interior finishes. I keep a list called, “Things I want if I ever build my own home”, after photographing this home I added, double doors ensuite bathroom.
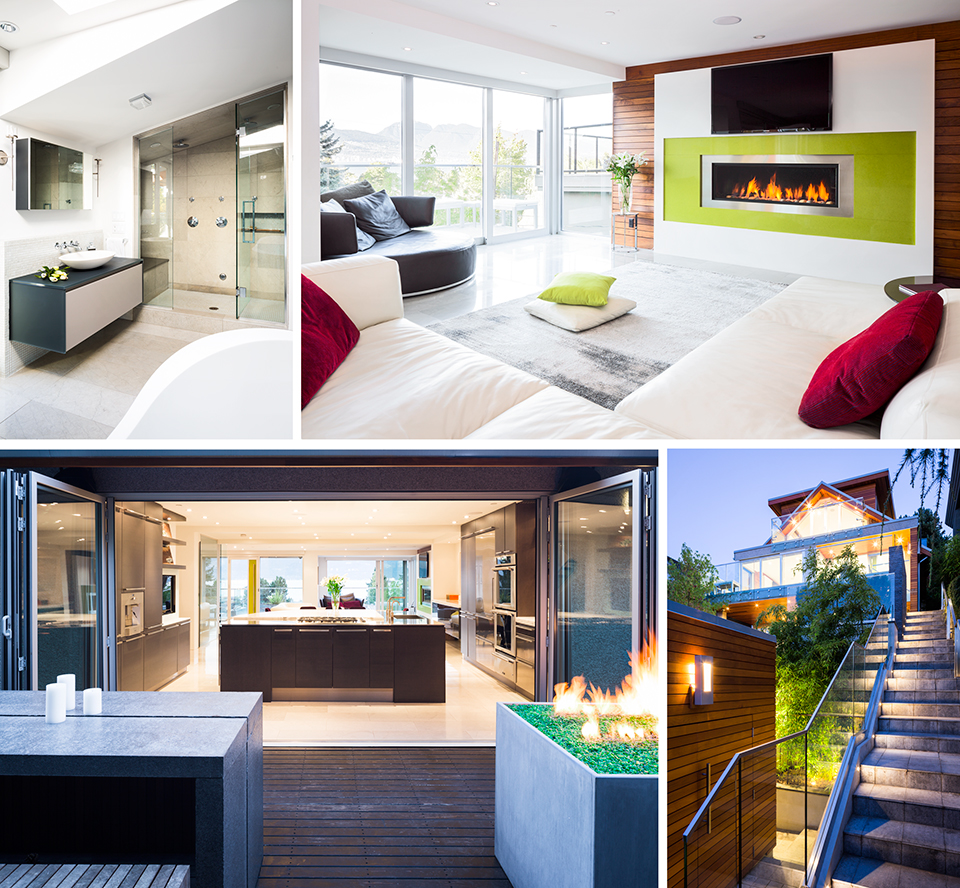
J&R Katz Architecture and Design
Vancouver residence. Large scale renovation that created an open plan main floor and a smooth transition from the indoor to the outdoor space. With all the living space being so well connected this would be a great home for a party.
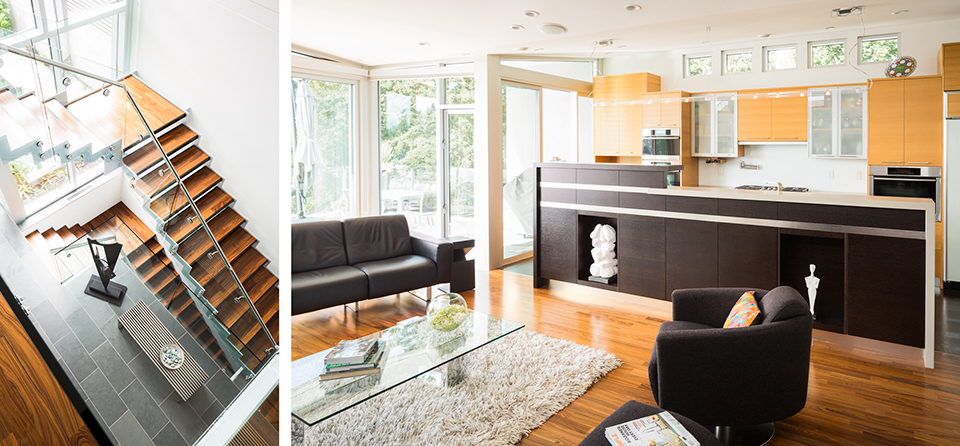
J&R Katz Architecture & Design
White Rock residence. To make the most of great ocean views this homes living area is on the second floor with the bedrooms on the first. Large windows and the homes central staircase bring natural light to every floor.
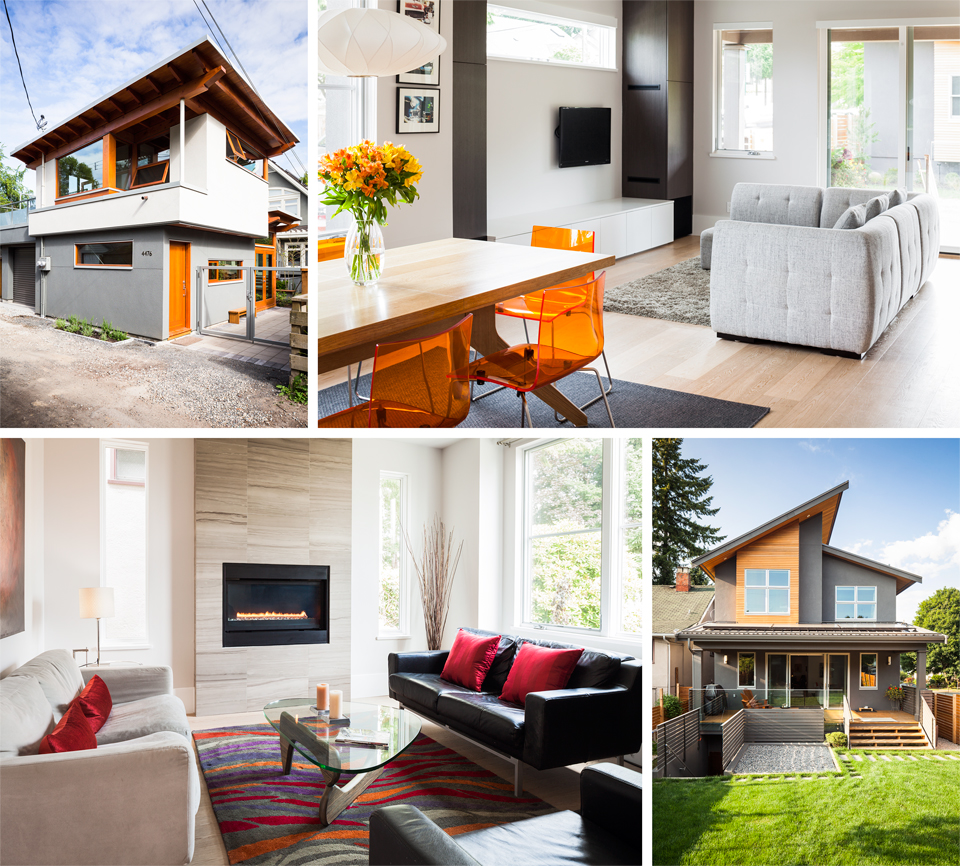
Natural Balance Home Builders 4
Vancouver residences. Two residential projects built by Natural Balance Home Builders. The upper left photograph is a laneway home that feels Japanese but works perfectly in it’s Vancouver neighbourhood. The other three photographs are a family home designed by Architix residential design firm. The home was built on a standard sized Vancouver lot but is large and spacious inside.
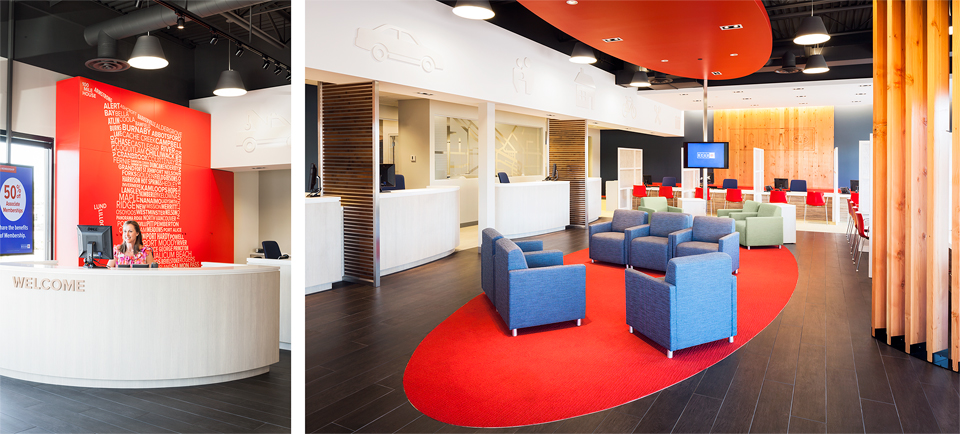
BC Langley
I photographed interiors, staff and members for the BCAA langley reopening. The service centre is the first to feature the new BCAA interior design. The large windows, open layout and colourful furniture really make the space pop.
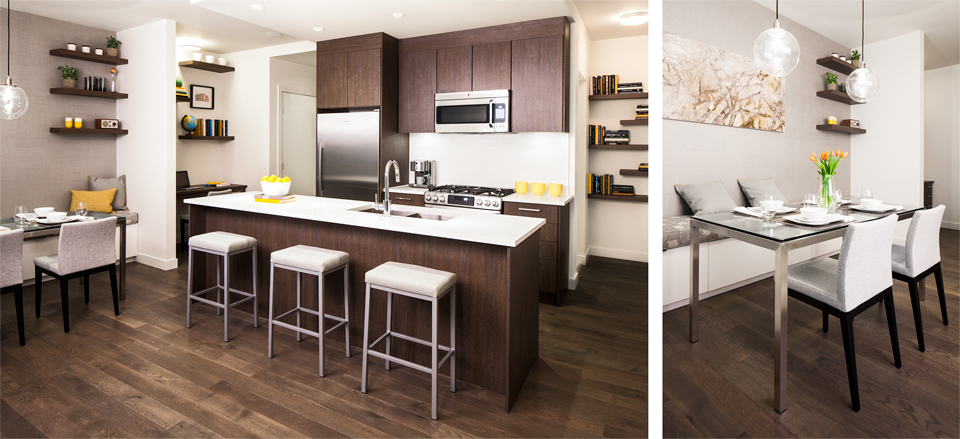
Altitude, Simon Fraser University, Burnaby
I photographed this show suite for Hungerford Properties. The display suite had been wrapped in photographs showing the future views. Having no windows meant you couldn’t see the construction site outside but it also meant no natural light for photographs. This was a unique challenge and we used more lighting gear than usual to replicate the natural light you would get from large windows. To see more interiors from the day click Altitude.
